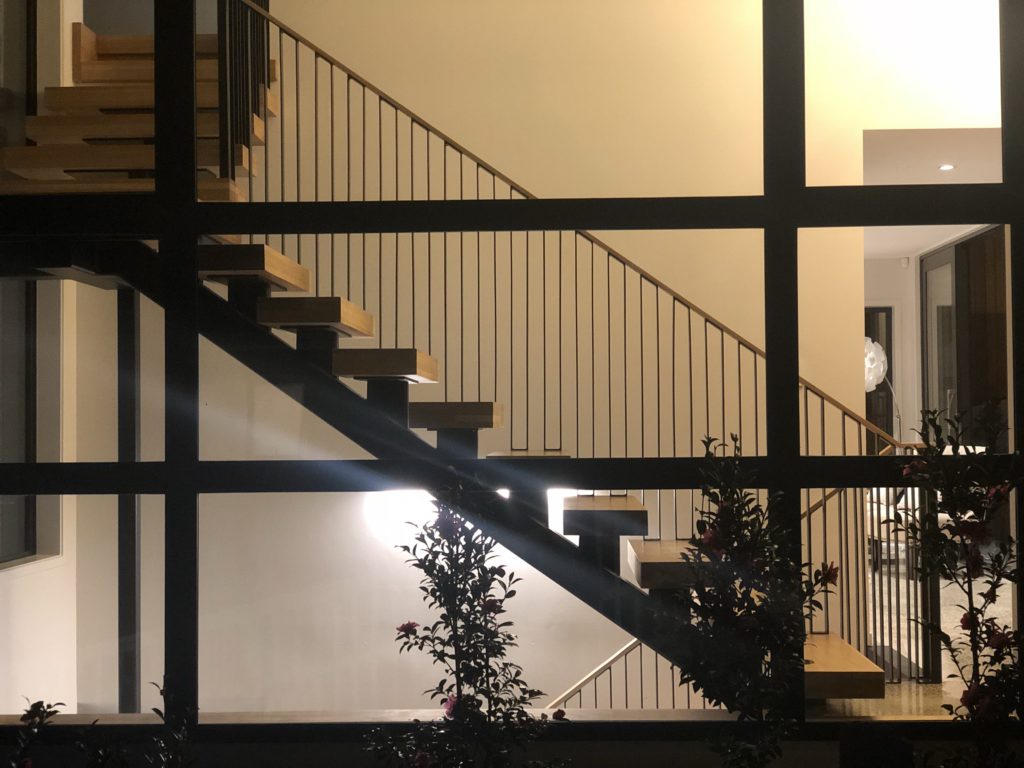Introduction to New Zealand Barrier Design Regulations
New Zealand balustrade regulations to consider during the design process.

When it comes to designing a deck balustrade there are many factors to take into consideration. Balustrades must be designed to resist the loads they are likely to experience throughout their lives – without collapsing or becoming unstable. We want to give you some insight into the New Zealand regulations. This blog post is going to focus specifically on the design regulations.
In New Zealand there are design procedures we must take to ensure that your balustrade meets code compliance. It is critical to take into account the strength, occupancy, durability and geometry of a design to ensure all factors meet code. The design process in constructed of two key elements. 1 – The durability requirements are met by the proprietary balustrade system and 2 – the structure is capable of accommodating the loads applied to the balustrade system without excessive deflection or collapsing.
To ensure these steps have been meet we follow a few simple steps. First comes the barrier design procedure. Here we need to access whether the fall is greater than 1m. If the fall is not greater than 1m there is no New Zealand building code requirement however, if the fall is greater than 1m we need to look into the durability requirements of the environment and ensure the correct material has been selected – this also includes coatings and finishes of the material. Determination of the barrier geometry and type and barrier loads needs to be considered also when picking the material. Next, we need to look at the environment of the balustrade whether the balustrade is external or internal. If the balustrade is not external, we need to determine worst case bending moments and shear loads for barrier loads. If the balustrade is external, we need to start looking into the wind loads, bending movements and shear loads. These factors and their relationships to each other need to be considered throughout the design process. Once these factors have been considered we need to design barrier structural elements – is the support structure existing? If there is no design supporting structure to carry the loads, we need to move onto the design fixings to supporting structures and determining deflections of the barrier system. If there is an existing barrier the capability, loads, deflection needs to be taken into consideration. Once we have determined if the balustrade has a pre-existing frame or not, we need to look into the deflections deeper. Are the deflections within acceptable limits? Once we have considered these factors, we either collate and document the design if the deflection is acceptable or we re-access the barrier structure to reduce deflections to acceptable limits.
Barrier geometryis critical to ensure safety has been met. Barrier geometry is the major factor when it comes to wire in-fill balustrades. The purpose of an in-fill is to prevent a person from falling through the barrier and to restrict a child from climbing over the barrier. The wire in-fill must ensure there is no toe-holds between 150mm and 760mm above floor level. If the ledge is between 150mm – 760mm, the depth must be 15mm or if sloped at 60 degrees below the horizontal. To sum it up anywhere in the barrier must be a size that a 100mm diameter sphere can’t pass through. Different types and areas off buildings have different variations to the codes within New Zealand. The reasoning behind this is we have to consider what locations and areas children under the age off six may be present. Generally speaking when we consider barrier geometries all of the gaps within the design cannot exceed a 100mm gap. Designs using infills cannot have a diameter over 35mm.
There is a lot to take in when design a balustrade, which is why we are only covering material and geometry choices in relation to the first stages of design.
